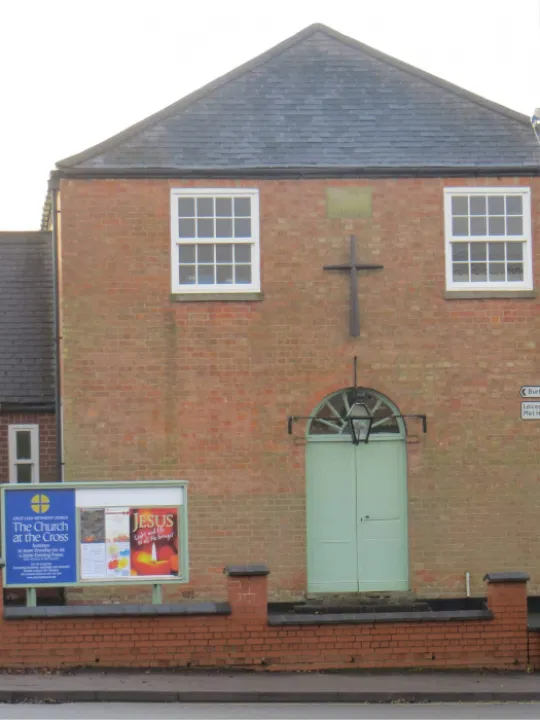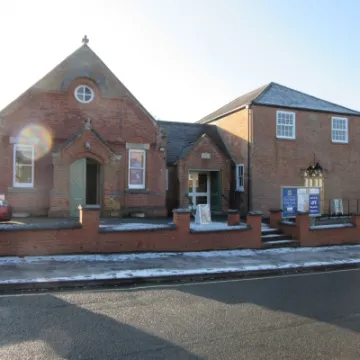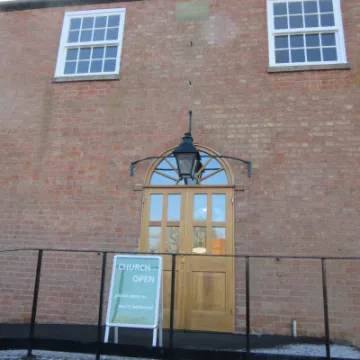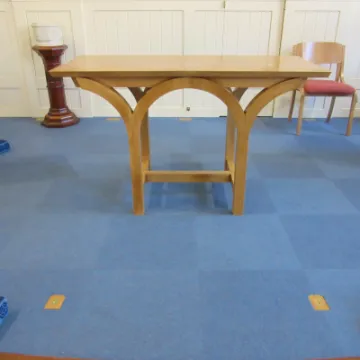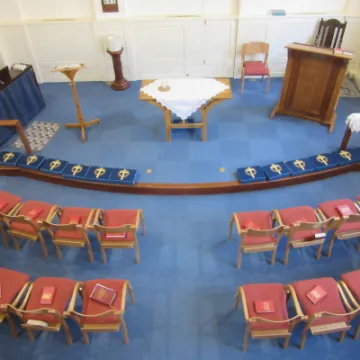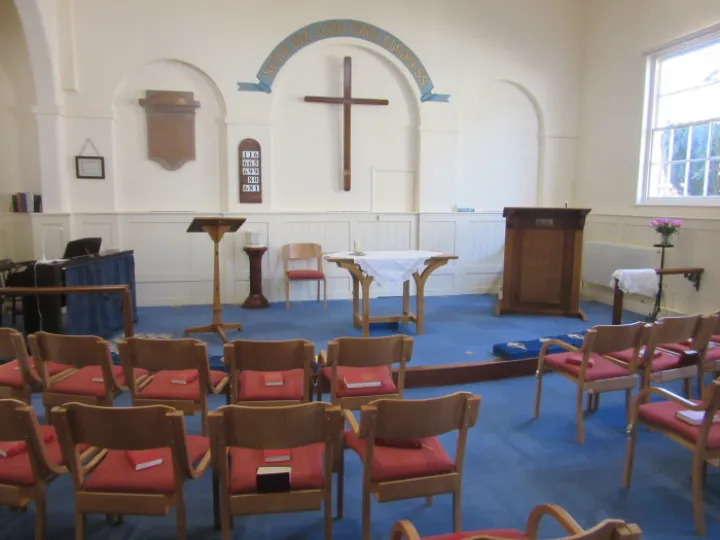The Church at the Cross, facelift
In 2015, the congregation of The Church at the Cross, the Methodist Church in Great Glen, after much prayer and reflection, decided that the dingy and dowdy appearance of their 1827 Grade 2 listed historic chapel was harming their mission and needed a facelift; in short, it was depressing and off-putting. Because the building is listed, alterations have to be approved by the Methodist Church nationally after consultation with various heritage and conservancy bodies. There were a good many obstacles to overcome because the chapel is an interesting example of its type retaining original features which the conservancy bodies were anxious to retain. A conservation architect was instructed and plans produced which finally met with the necessary approvals. Inevitably, the need to satisfy conservation criteria increased the costs considerably. However, generous giving by the congregation together with a munificent bequest by a former member and grant aid from the Leicester Trinity Circuit and the Northampton Methodist District as well as other grant-making bodies including the Leicestershire Historic Churches Trust and Central England Co-op, meant that the necessary funds were in hand without too much delay.
The result is a warm, welcoming holy space which both enables and enriches our worship while retaining the sense of a place hallowed by almost 200 years of prayer and praise. The chapel was rededicated at special services, when there was a palpable sense of excitement and of the presence of God.
The first of the accompanying photographs shows the frontage of the chapel with original, rather forbidding, main door. Since this dated from 1827, the conservation people wanted it kept, until it was pointed out that it was only held together by lengths of skirting board! The second photo shows the whole exterior, with the original chapel at the right-hand and the 1879 Schoolroom (now the Hall) on the left. In between is the link added in 1987. The third photo shows the new glass-panelled front door with views of the interior – most important these days when people are not used to going into churches. On Saturday mornings when community coffee is served, passers-by (The church is at the heart of the village.) are invited in simply to look and sample the spiritually evocative atmosphere or for private prayer. Come in and see for yourselves...
The interior is where the greatest changes have taken place. The dark and dingy appearance has been banished. In place of the heavy, dark wooden pews (relocated to the balcony for conservation reasons) , we have very comfortable upholstered chairs. The dark wooden dado has been painted over in the same shade as the walls and ceiling, and new carpeting and greatly improved lighting have contributed to the overall effect. To honour the historic nature of the building, all the colours chosen are from a palette which would have been in use in the late Georgian period when the chapel was built. The result is a bright, warm, welcoming holy space, conducive to worship and evoking a sense of the presence of God – a place in which modern people feel at home and which yet remains true to the building's origins and purpose.
The first photograph shows the chapel as it appeared from the front of the balcony before the refurbishment; compare this with the second picture taken from the same spot after the refurbishment; the third picture shows the sanctuary from ground floor level . What a transformation!
To complete the transformation, a new polished oak Communion Table in the Arts and Crafts style was commissioned by an anonymous donor, as shown in the fourth photograph; close attention will reveal that the design mirrors the blind arches in the wall behind.

